By Linda Bentley | May 11, 2016
Commission recommends site plan approval for relocated Buffalo Chip
Wendt said, ‘There will be nothing shiny or new about this building’
CAVE CREEK – With Commissioner Susan Demmitt absent and Dan Baxley resigned, the planning commission voted unanimously to recommend site plan approval for an office and residence for Red Moon.
According to Associate Planner Luke Kautzman the application was filed last year but the applicant first needed to get approval from Maricopa County Flood Control (MCFC), which they have since obtained.
Kautzman said the proposal was for a 4,685 square-foot, two-story office and residence building on Hidden Valley Drive in a Commercial Buffer zone.
Commissioner Ted Bryda said he would have liked to have seen in the conditions of approval that any changes to flow downstream would be the responsibility of the owner and not the town.
Kautzman said they could draft something to be included for council.
Commissioner Bruce McNeil asked if there was a hydrology report.
Kautzman said there was and it was approved by MCFC.
McNeil asked about lighting.
Staff indicated that would be required during the permitting process.
Kautzman said the project is for a custom home builder in Cave Creek.
McNeil asked if Rural/Metro had signed off on the project.
“Not at this point,” said Kautzman, who said that would be done later on in the process.
During public comment, Julie Bergman said she lived right around the corner and proposed installing speed bumps on the road south of the project.
Bergman said she would like to see traffic calming measures to discourage vehicles from coming through the residential neighborhood to the south.
She then complained about Todd Norton’s landscape company, which she said operated out of a lot owned by Bernard Buffenstein adjacent to the project as well as a vehicle towing lot that operates 24/7.
She said, according to the definition of Commercial Buffer, this project didn’t seem to correspond at all.
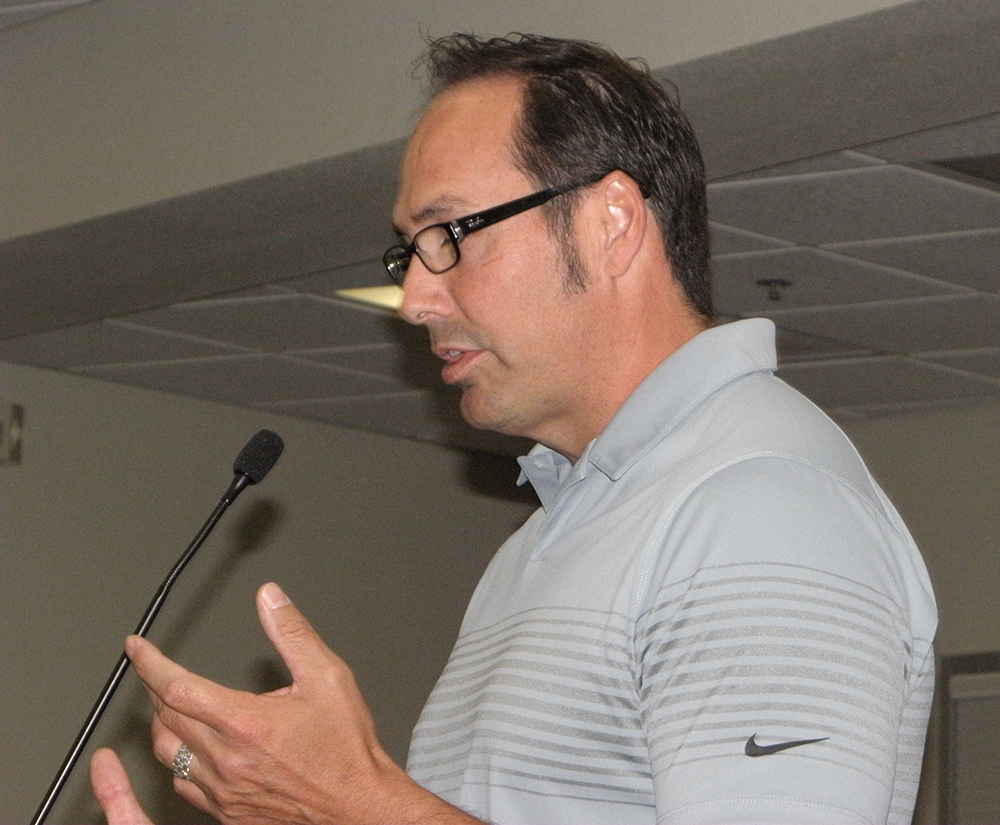 Victor Black
Victor Black
Victor Black, representing the applicant, said the building would contain a small office for the builder, an interior design showroom for his wife plus a small apartment for his son.
He said there would be no construction-related activity conducted at the site.
Black said it is a small family-run business that wants to move to Cave Creek from their office in Scottsdale.
Vice Chair Bob Voris said he agreed the project doesn’t match the definition of Commercial Buffer.
However, he pointed out it is in the town core and meets the requirements specified in the town core plan.
The second item on the agenda was a site plan review for the Buffalo Chip Saloon.
McNeil questioned if the name on the application should be changed to Cowpunchers.
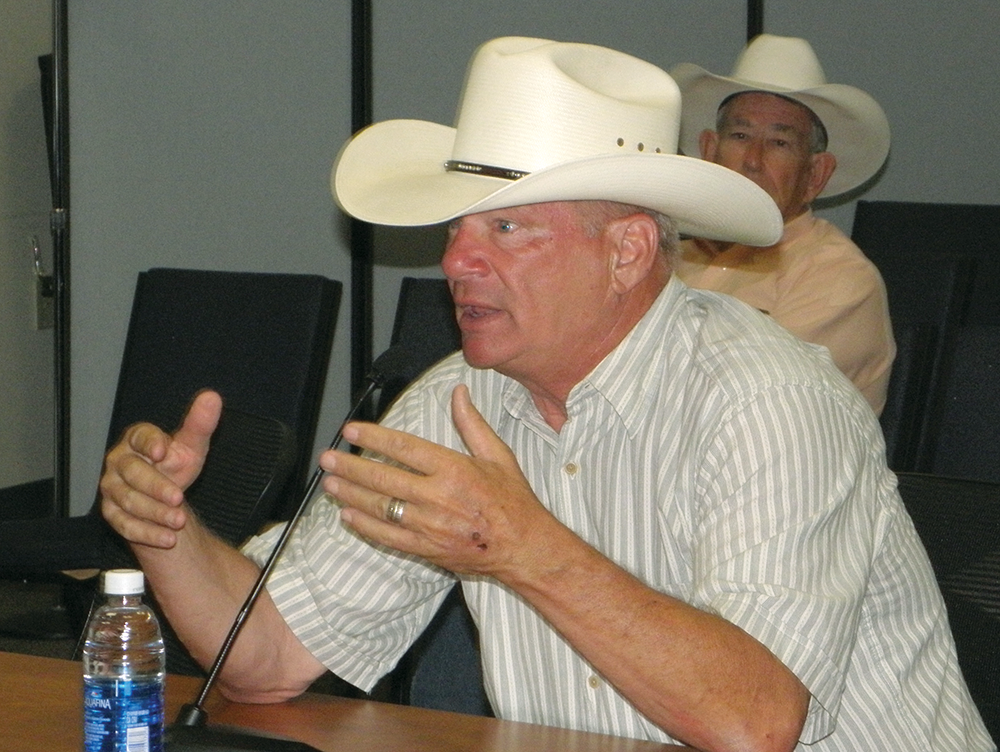 Larry Wendt
Larry Wendt
Owner Larry Wendt explained the site is owned by Cowpunchers but the new restaurant will be the Buffalo Chip Saloon.
Planning Director Ian Cordwell said it will be adjacent to the former location of the Buffalo Chip and would be a “sit-down restaurant” of approximately 4,000 square feet.
He said they would be doing a lot line adjustment with Wendt’s residential property to the south.
The lot is currently 1.8 acres and would be 2.72 acres after the lot line adjustment to meet landscaping and undisturbed natural area requirements.
Cordwell said the refrigeration building is approximately two feet within the property line and stated the existing bull riding arena and patio will remain.
He said the new building will be slightly smaller than the old building at around 3,900 square feet, noting the old building was around 4,800.
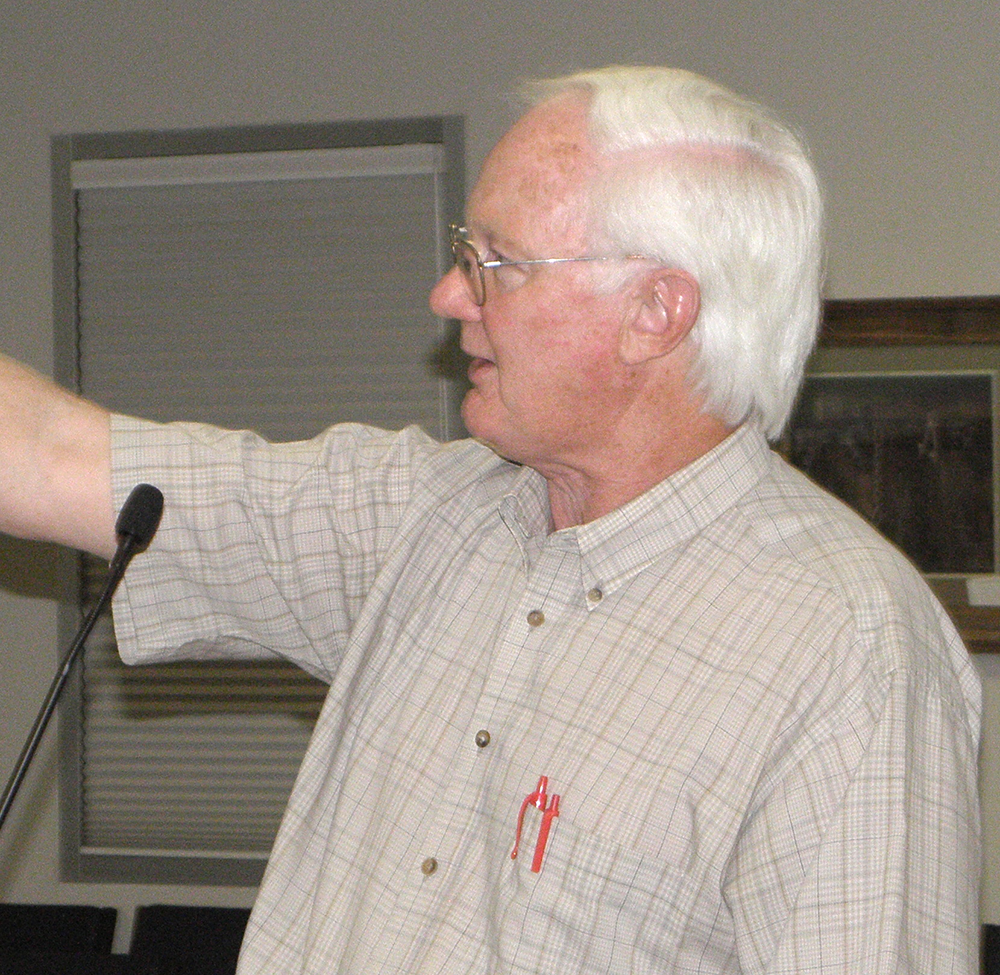 George Everland
George Everland
Civil Engineer George Everland with the Everett Alan Group answered questions from the commission and said there will be two drives coming off Jack Cartwright Pass and the lot coverage is only 6 percent where 60 percent is allowed.
Everland said the zoning ordinance requires 32 parking spaces and they will be providing 75 spaces.
He said there would be on-site water retention, the parking lot will not be paved, it’s not in a flood zone and there are no washes on the property.
The building will be two stories with the upstairs to be used for an office and storage.
The building will be block but sheathed in wood.
Wendt procured lumber dated between 1889 and 1931 from an old saw mill in Washington, which Everland said has all been stamped and certified as structurally sound.
Commissioner Dick Frye asked what the reason was for the open space.
Everland said it was to meet the requirements of the ordinance and to preserve the hillside.
Voris asked about the metal downspouts in the plan.
Wendt said when he purchased the old sawmill it also came with hardware such as scuppers he said were rusted but in good condition.
Wendt said, “There will be nothing shiny or new about this building.”
McNeil congratulated Wendt but said he was concerned about public safety and structural integrity.
He asked if there was a hydrology report.
Cordwell said there will be a grading and drainage plan.
McNeil asked if a lighting study had been done.
Cordwell said that would be required during permitting.
McNeil asked about dust control and noise.
Cordwell said those elements would be regulated by the town code.
Cordwell said one of the conditions for approval was that each of the parking spaces would have to be marked with railroad ties.
McNeil said with the outdoor dining and bleachers there seemed to be a deficit of parking.
Cordwell said there was a solution underway on an adjacent property that would not come to the planning commission but to council.
McNeil stated the parking spaces, at 20 feet, are shorter than many trucks.
Cordwell said the town may need to change the ordinance because, by ordinance, “This is the minimum we can require.”
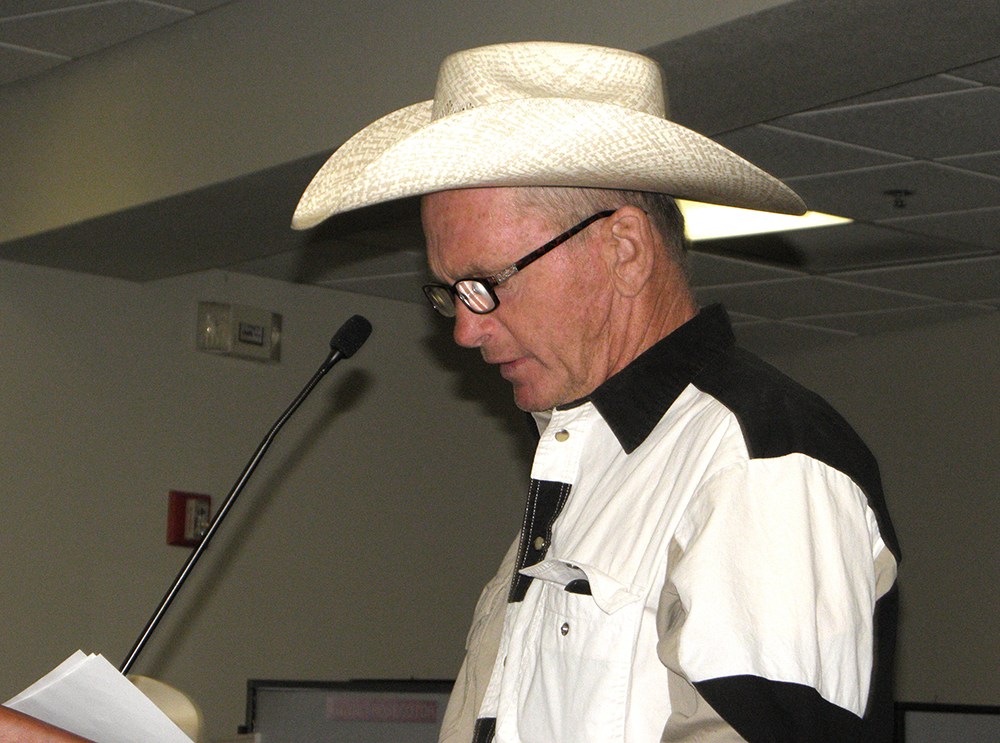 T.C. Thorstenson
T.C. Thorstenson
During Public Comment, T.C. Thorstenson, owner of Hogs N’ Horses Saloon, said “We can all agree there’s a parking problem in Cave Creek.”
Thorstenson claimed Wendt had only pulled one permit over the past 15 years and said none were pulled for the bleachers in the back.
He said he was happy to see Wendt rebuild but stated he just wants it to be fair since he had to pay fees.
He said the penalty for not pulling permits is double the fee.
Chairman David Smith asked Thorstenson to stick to the topic.
Thorstenson said the drainage plan wasn’t going to do it and reiterated his claim that none of the buildings and structures at the Buffalo Chip had been permitted.
According to Thorstenson, the bleachers accounted for about 1,000 seats and said, if you factor in the tower, Wendt would need at least 295 parking spaces.
Thorstenson said, “All I want to do is keep it fair and equal for everyone. He should have to pay double. I do want the Buffalo Chip to be built but stay within the rules.
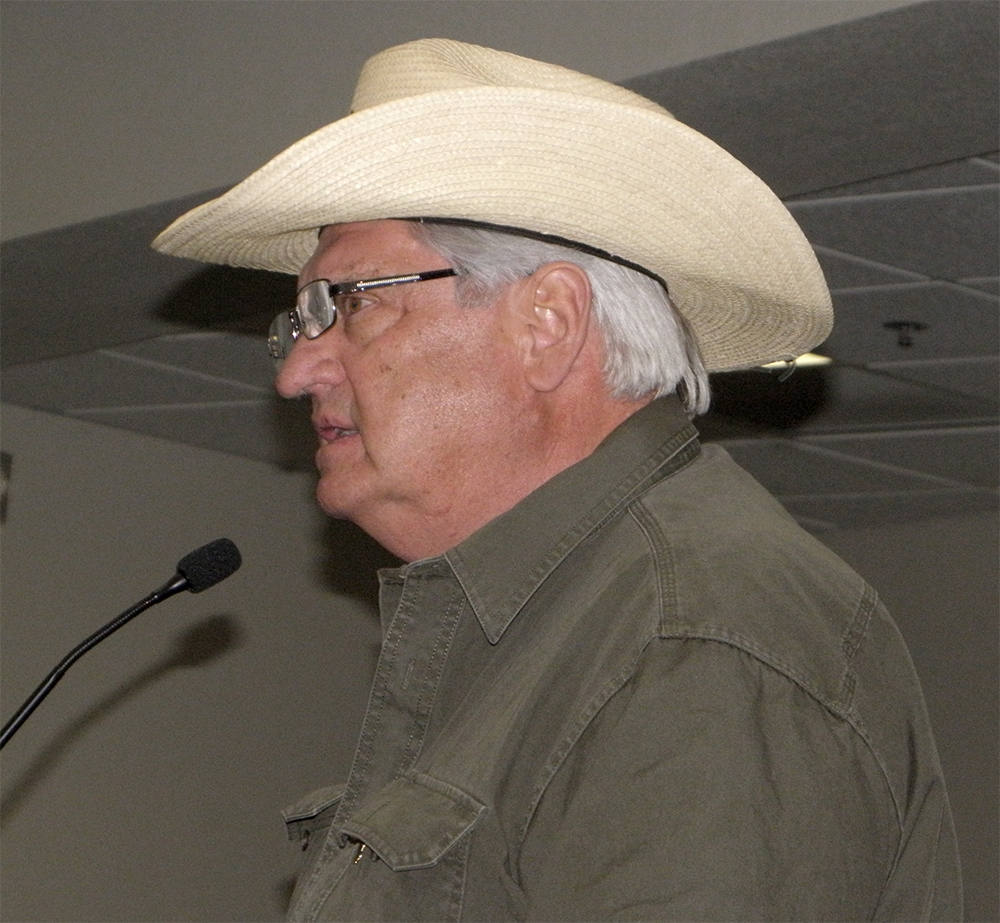 Bard Boand
Bard Boand
Carefree resident Bard Boand said the Buffalo Chip was his “favorite place in the whole wide world” and stated the site was a bait shop back in 1951.
He said the Buffalo Chip has been voted Arizona’s best Western steak house and saloon and asked the town to do everything it can to expedite the process.
Boand said the fire was a major loss to Cave Creek.
Voris moved to recommend approval and stated the issues brought forward by Thorstenson were not things the planning commission would address.
Cordwell told the commission all the issues about non-permitted structures were being investigated and addressed by the town marshal and building official.
Cordwell answered a few more questions by the commission and noted Thorstenson was also required to comply with engineered grading and drainage plans but said Thorstenson kept filling in and “repurposing” retention basins.
Bryda stated the town has had parking problems ever since he’s been here.
Council voted 4-1 to recommend approval with McNeil dissenting.


