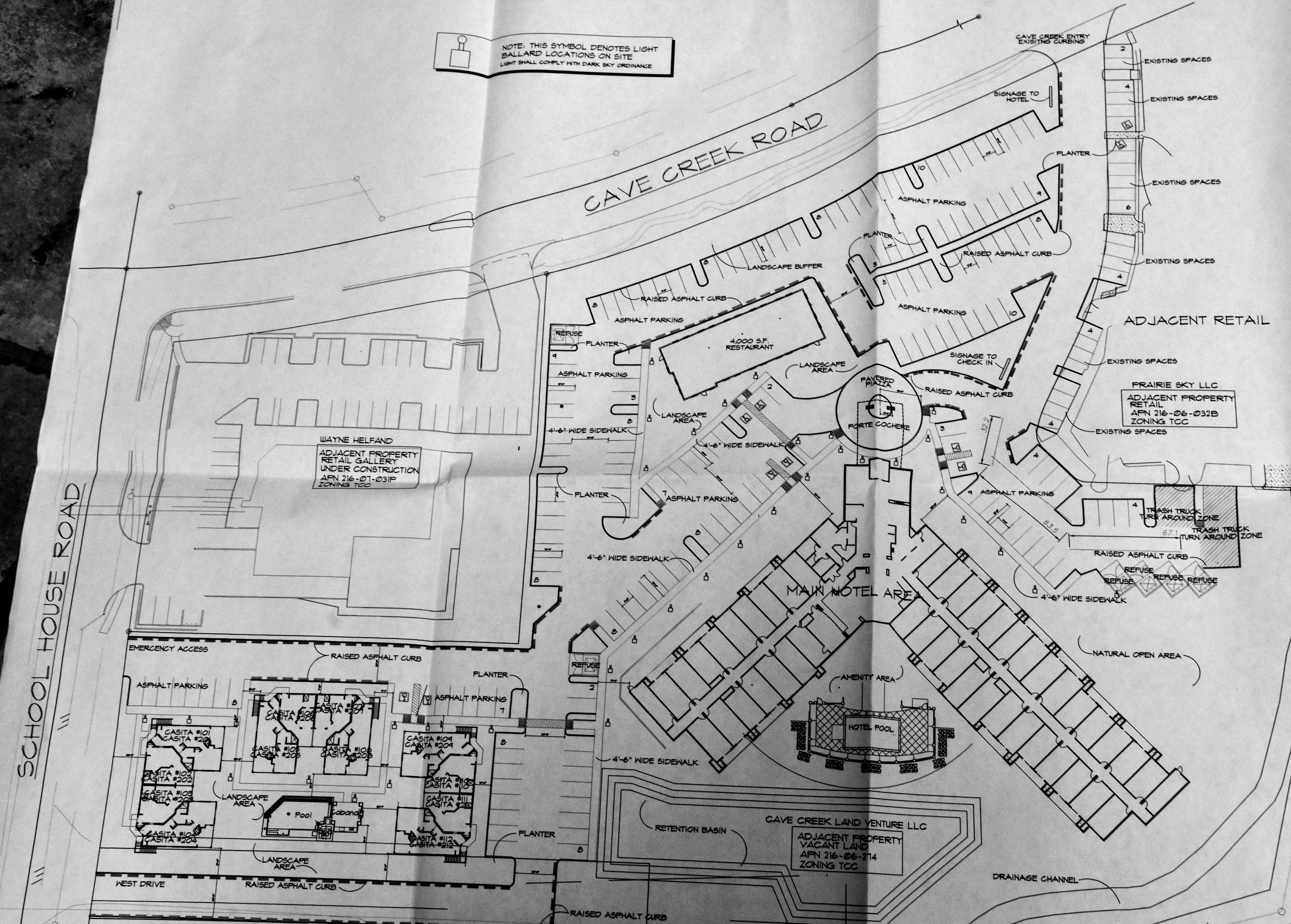The Cave Creek Planning Department has received the initial proposal for a hotel that would have approximately 80 rooms and 24 casita style suites. The location on the proposed project is near Cave Creek and School House Roads. The ‘L’ shaped property would have the main hotel to the east of the New Rare Earth Gallery building now located at the southeast corner of the intersection, and the casita suites would be south of the gallery. The main hotel entrance would be on Cave Creek Road with additional access off of School House Road.
Amenities would include a pool for the main hotel guests and a separate pool located by the casita suites. A pad for a 4000 square foot restaurant is also in the design although the occupant of the restaurant space has not been released. The hotel building and the casitas would be two story buildings.
In the proposal, architect Greg Zimmerman says the plans comply with Town Core Commercial zoning and no zoning changes would be required. According to Zimmerman’s proposal, in addition to generating tax revenue to the Town, it will also increase adjacent property values. It also says ‘existing infrastructure is sufficient to provide services to the proposed project’ and will serve letters are being obtained.
The proposal was received by the Town on Wednesday June 6, and is being reviewed by the Planning Department. Hearing dates for the plans have not yet been set.





