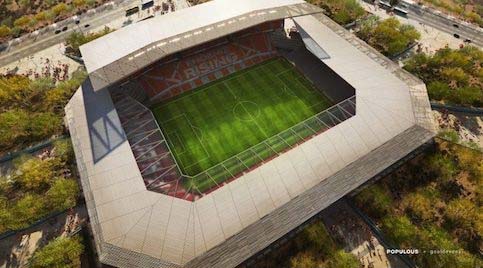The Phoenix Rising FC shared impressive renderings of the team’s planned Major League Soccer stadium in Tempe. The new stadium design features both unique architecture and bold elements that will result in increased spectator capacity, special social spaces, and distinctly comfortable amenities that help ensure an excellent game day experience for fans.
The renderings illustrate practical innovations, with prominent attention to providing sun shade and increasing airflow, both of which facilitate a more comfortable setting for fans, players, staff members.
The architectural firm Populous, responsible for seven other MLS stadiums, has designed the stadium to deliver seating for 21,000 fans. The new stadium’s asymmetrical design will accommodate the majority of seating on the west side, while another, elevated and open-air seating area will reduce afternoon sun exposure. Additionally, breathable canopy structures, shaded entries, and water misting systems will provide further comfort.
Although no timeline for the building of the stadium is presently available, the stadium will be built on tribal land near Loop 202 and McClintock Drive. The same site now houses the team and 6,000 fans in a pop-up stadium.
The renderings of the new Phoenix Rising stadium also spark hope for boosted opportunities for MLS expansion teams.





